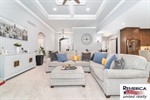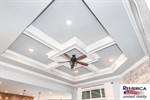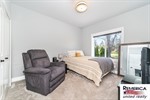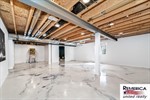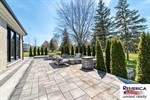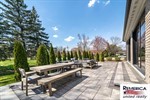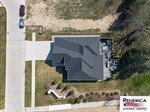52951 Royal Ave, Utica, MI 48315
Back to Website: 52951RoyalAveUtica.IsForSale.com
Remarks
Welcome to effortless luxury in this 2021 Vitale-built brick ranch, filled with premium upgrades you won't find in nearby new construction. 4 bedrooms, 2 full & 2 half baths, finished basement, and an oversized 3-car garage, this home offers exceptional style, space, and functionality. Soaring coffered ceilings and elegant millwork frame the open living areas, while the chef's kitchen shines with #FrigidaireProfessional appliances, 42'' cabinets, quartz counters. Enjoy marbleized epoxy floors in the basement and garage, a whole-house generator, and a fully enclosed loggia with fireplace, perfect for year-round relaxation. Outside, entertain in style with a hot tub, built-in fire pit, and lush green privacy barrier. Don't wait to build, all the extras are already donemove right in! Why wait to build when you can move into a thoughtfully designed, upgraded, and impeccably maintained home now? This nearly new 2021 Vitale-built brick ranch blends refined craftsmanship with modern amenities and smart enhancements that elevate everyday living. Inside, you'll find soaring coffered ceilings, elegant millwork, and an entertainer's dream kitchen with premium finishes, 42 upper cabinets, and sleek #FrigidaireProfessional stainless appliances. Whether you're hosting or relaxing, the open-concept layout connects seamlessly to the dining and living areas. The fully finished basement extends your living space with a large rec room, half bath, and a serene reflection roomideal for yoga, a home gym, or creative work. Marble-look epoxy floors are both stylish and durable, continuing into the oversized 3-car garage for a clean, high-end look throughout. Step outside through the enclosed loggiacomplete with retractable glass accordion doors and a cozy fireplaceinto your backyard oasis. Professionally landscaped with a block patio, built-in fire pit, and hot tub, it's a private retreat you won't want to leave. A mature green barrier provides year-round privacy, supported by a 14-zone sprinkler system to keep the grounds vibrant. Added peace of mind comes from the whole-house generator, ensuring comfort and security during any storm. Located in the award-winning Utica School District and just minutes from shopping, dining, and recreation, this home is a rare gem. It offers the convenience of new construction with none of the waitand all of the upgrades already in place. Note: Construction on the adjacent lot began after listing photos were taken.General Information
Building Details
Amenities
- Fireplace
Remerica United Realty
7960 Grand River Ave #110
Brighton, MI 48114







